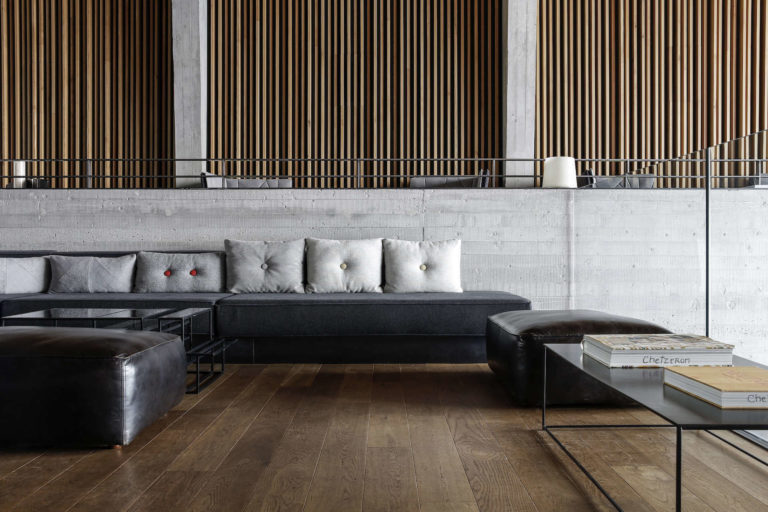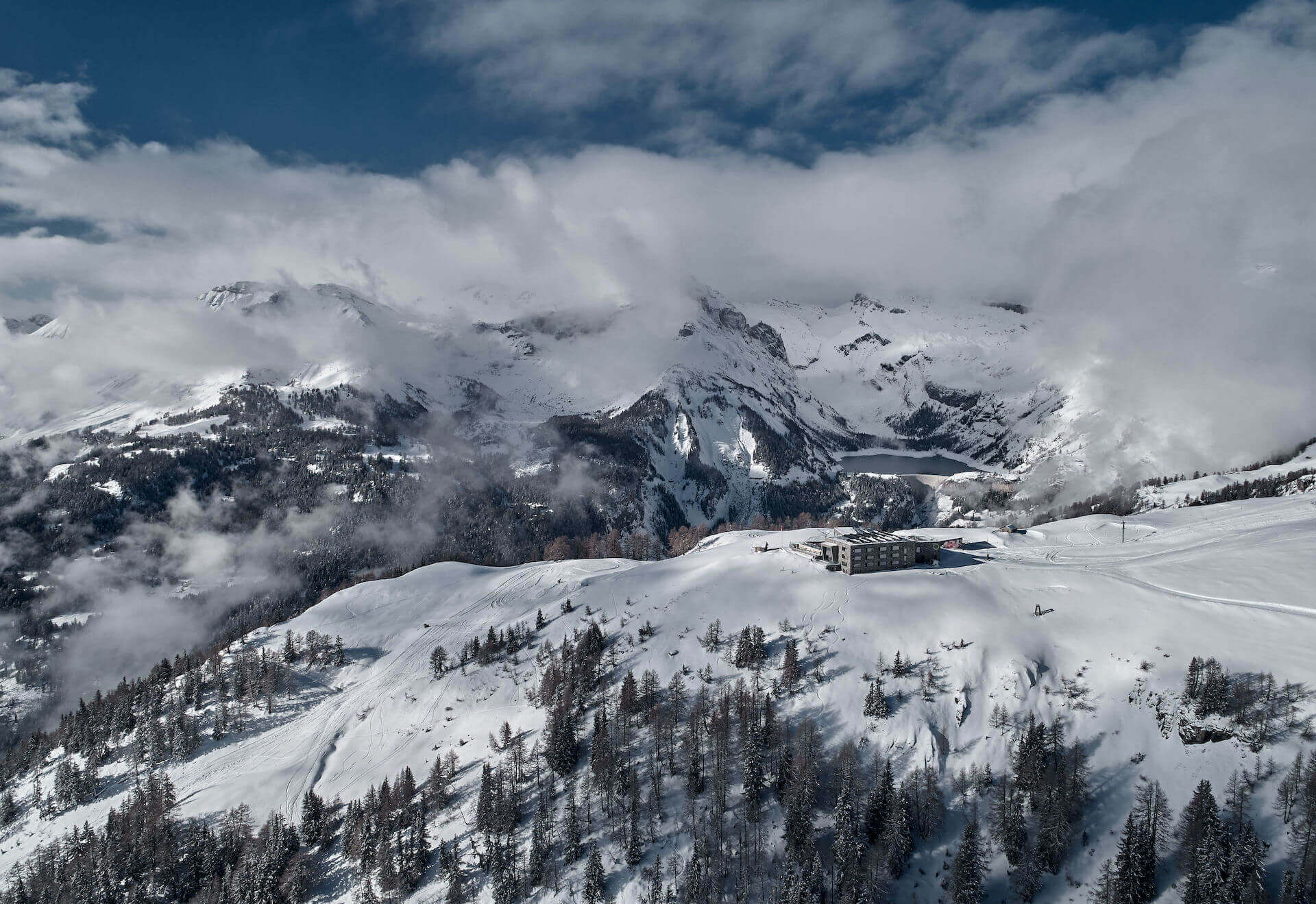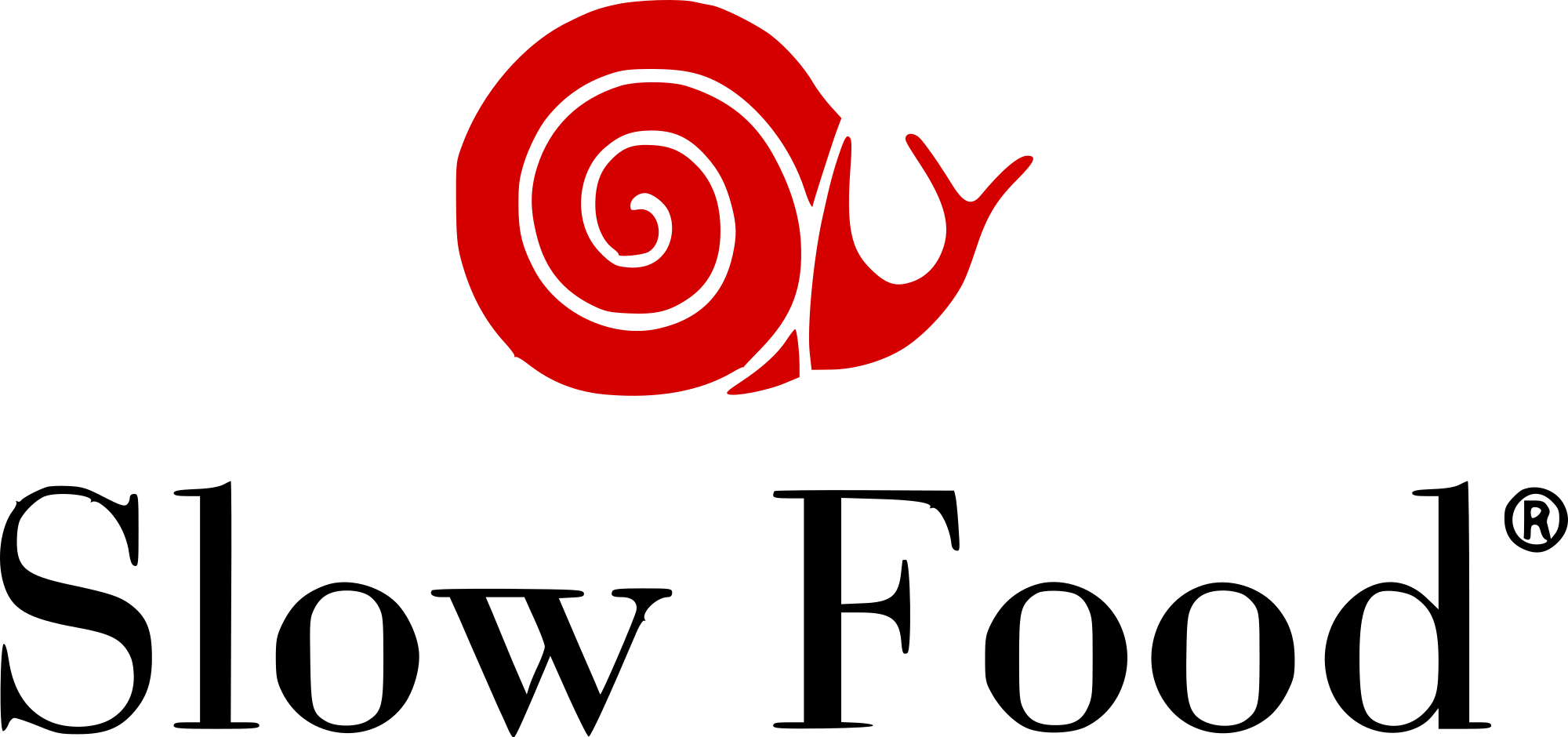a singular architecture
thanks to its singular architecture which combines simplicity and modernity, chetzeron blends seamlessly into its surroundings. the exterior of the building is covered with stones recovered from the development of a ski slope a few kilometres away, and the interior design plays with volumes, light and materials to give the atmosphere of the typical mountain refuges of the region. of the original gondola station have been preserved the structure of the building, its industrial gantries and its generous volumes. glass, stone and oak wood are the predominant materials and the generous bay windows in each space offer a majestic view of the highest peaks while allowing natural light to enter.
the layout of the lobby, reception and bar is in the spirit of the volumes of the station and the huge bay window symbolic of chetzeron opens onto the beauty of the landscape. this glazing which, in fact, closes the opening that allowed the arrival of the gondolas. in contrast to its contemporary industrial loft style, the lobby features cosy furniture, a billiard table, reading corners with art and architecture books and a fireplace, making it warm and comfortable. it is therefore a real balance between large open volumes and small intimate spaces that has been created here.
the current restaurant is in the same location as the old one and offers, thanks to its bay windows, spectacular views of the mountains and the tseuzier lake. it opens onto three terraces spread over three levels, each with its own particularity. the first one, which is adjacent to the restaurant, has large wooden tables where you can meet up with friends or family for lunch. the second offers sun loungers and sheepskins, ideal for relaxing after an active day. in the summer, the third one is equipped with hammocks for a quiet nap. each terrace has therefore been designed for a specific use and time of day.
the 16 bedrooms with their pure design also invite you to contemplation. their simplicity and authenticity offer customers a real return to basics. the wooden furniture is simple and harmonious and the view is unique. the large windows are accompanied by comfortable benches simply inviting you to look at the landscape for long, privileged moments. and, thanks to a clever use of claustra, the bathrooms also benefit from the panorama.
throughout the establishment, an organic and geometrical pattern is repeated; larch needles or snow crystals can be seen, once again recalling the world of the Alps and nature. from its exterior envelope to its interior design, chetzeron therefore honours and respects its environment. the building blends into the landscape and plays the perfect balance between alpine majesty, modernity and the warmth of the mountain huts.

a feng shui design
before acquiring the building, Taoist Chinese monks, experts in feng shui, were called in to study and feel the energies present in the different spaces. Feng Shui is a chinese discipline whose aim is to optimise the circulation of energy in order to create harmony between man and his environment. the objective being then to promote the well-being and quality of life of the occupants of the place.
so these monks made the trip to crans-montana and went to chetzeron to study the building, its spaces and energies. Sami Lamaa and his associates learned that the energy present at chetzeron was positive and of excellent quality, but not only that. indeed, the monks also advised them on the location of each volume. the entrance to the hotel, for example, is located exactly where the monks suggested. indeed, for energy reasons, it could not be located elsewhere. when you enter chetzeron, you enter another universe, the feng shui universe. depending on your sensitivities, you will consciously or unconsciously feel a deep sense of relief.















